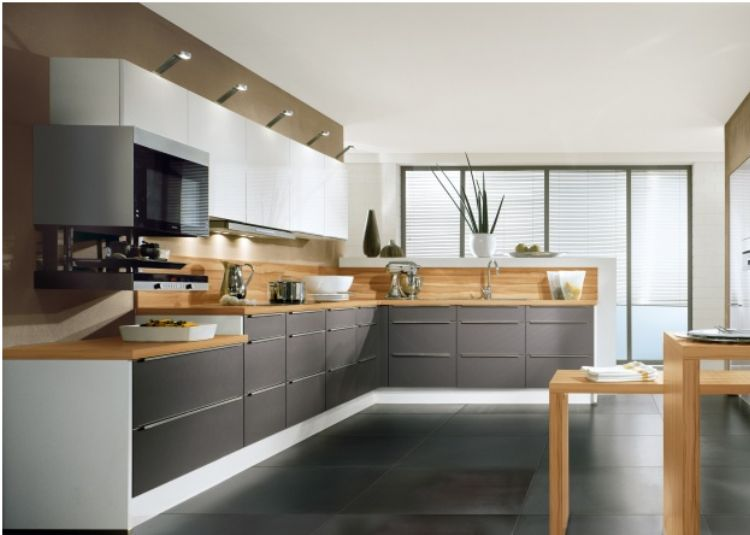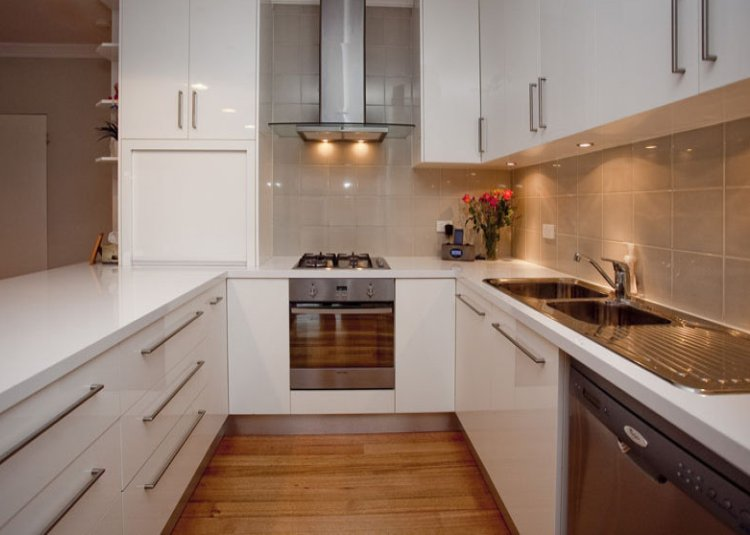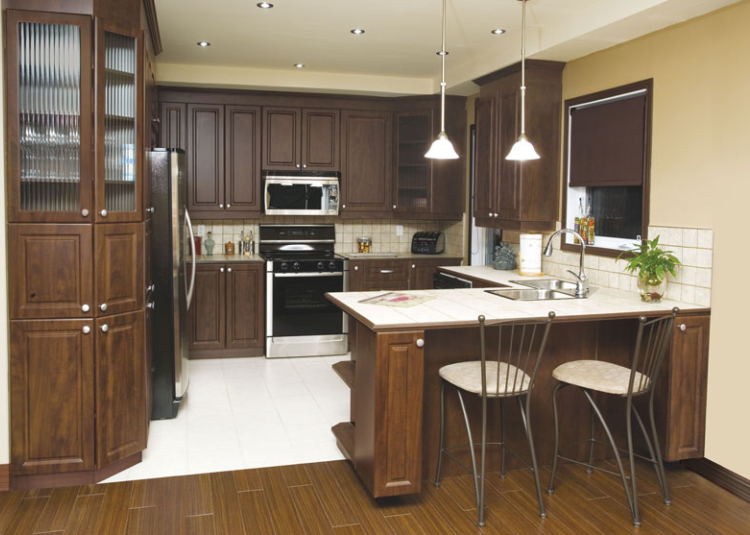"L" Shape Kitchen
• L-shape kitchens have one long "leg" housing two of the three basic appliances (range, fridge, sink) and one short "leg" housing the other. This layout often places the fridge at one end, the range at the other, and the sink in between. In a two-cook version, you might find two triangles: a sink and cooking surface at one end, and another sink and cooking surface at the other, with shared access to the fridge.








